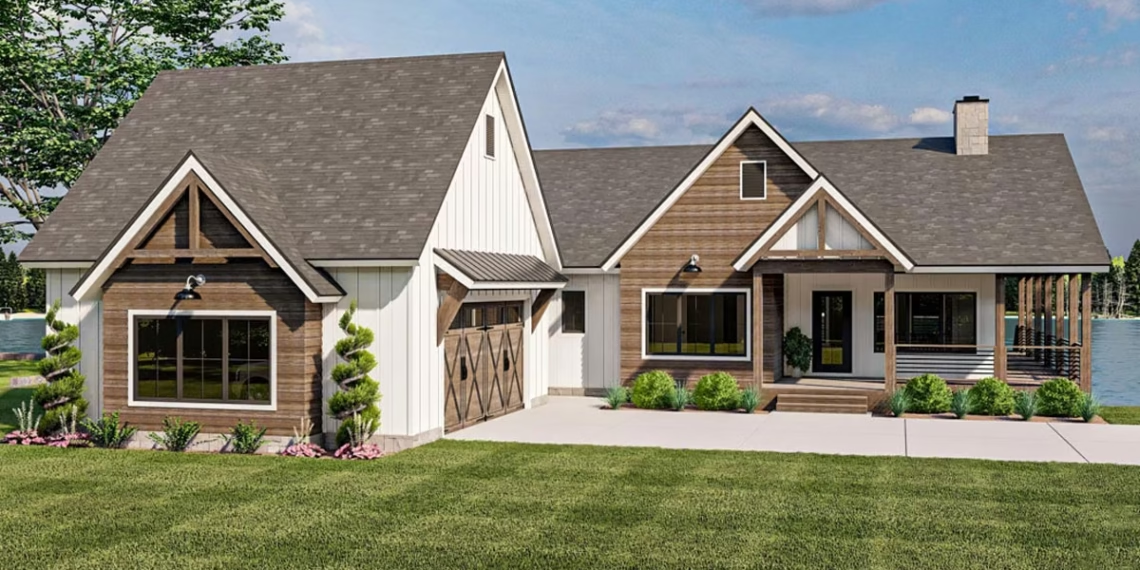1: BARNDOMINIUM HOUSE
The 2-Bed Barndominium Cottage House Plan with a vaulted great room offers 1320 sq ft of living space. It features an open, airy layout with a spacious great room, two cozy bedrooms, and a modern bathroom, making it an ideal choice for a small family or vacation home. The vaulted ceiling adds a touch of elegance, creating a comfortable and inviting atmosphere.
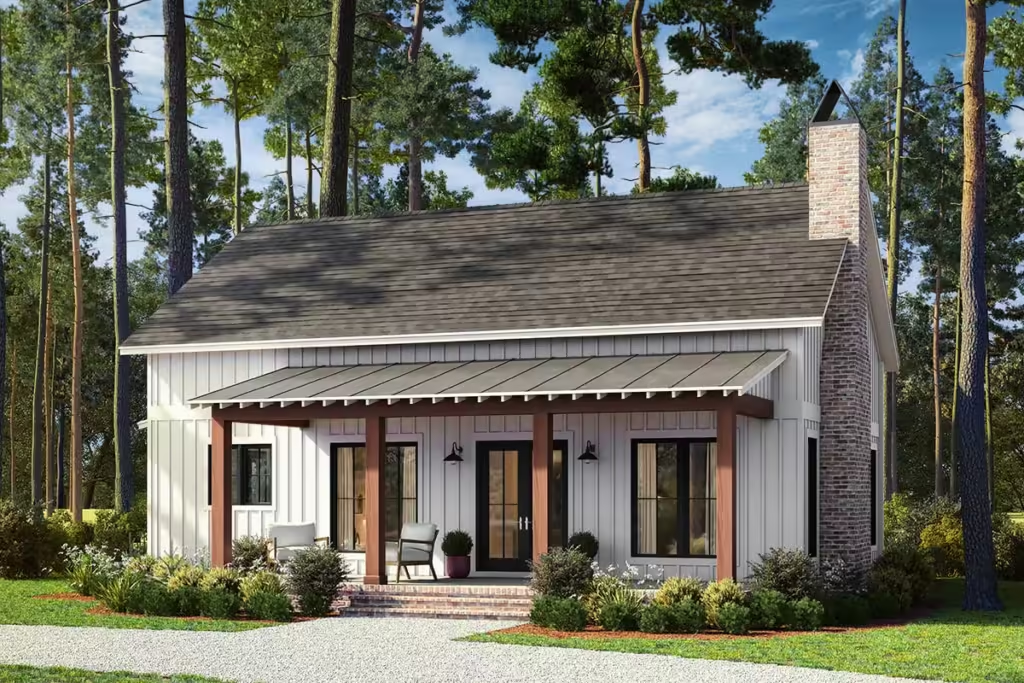
FLOOR PLAN
2: COUNTRY HOUSE
The 2-Bedroom Country House Plan with a formal dining area offers 1098 sq ft of charming living space. It includes a spacious living room, two comfortable bedrooms, and a dedicated dining area, perfect for family meals. This design combines functionality with a cozy country vibe, ideal for those seeking a peaceful, homey retreat.
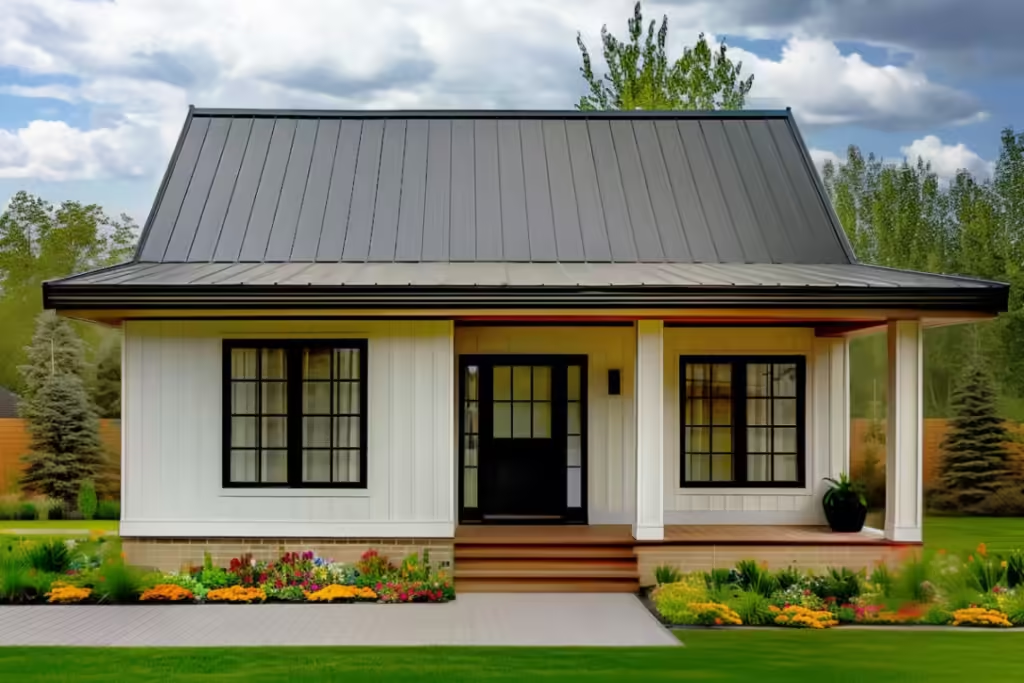
FLOOR PLAN
3: MODERN COTTAGE
The Simple 3-Bedroom Modern Cottage House Plan offers 1200 sq ft of stylish and efficient living space. It features three spacious bedrooms, a cozy living area, and an open kitchen design, perfect for family living. The modern layout maximizes space while maintaining a warm, inviting atmosphere. This plan is ideal for those seeking a practical, contemporary cottage with a comfortable, homey feel..
FLOOR PLAN
4: TWO-BEDROOM MODERN COTTAGE
Narrow Two-Bedroom Modern Cottage with Breakfast Nook Under 800 Sq Ft” is a small, contemporary home designed for efficiency and comfort. The narrow layout maximizes the available space, providing a functional living area while keeping the overall footprint compact. With two bedrooms, it’s ideal for small families, couples, or individuals seeking a cozy retreat. The breakfast nook offers a charming and practical space for meals, blending seamlessly with the open-plan design. At under 800 square feet, this cottage is perfect for those looking for a minimalist lifestyle with modern amenities.
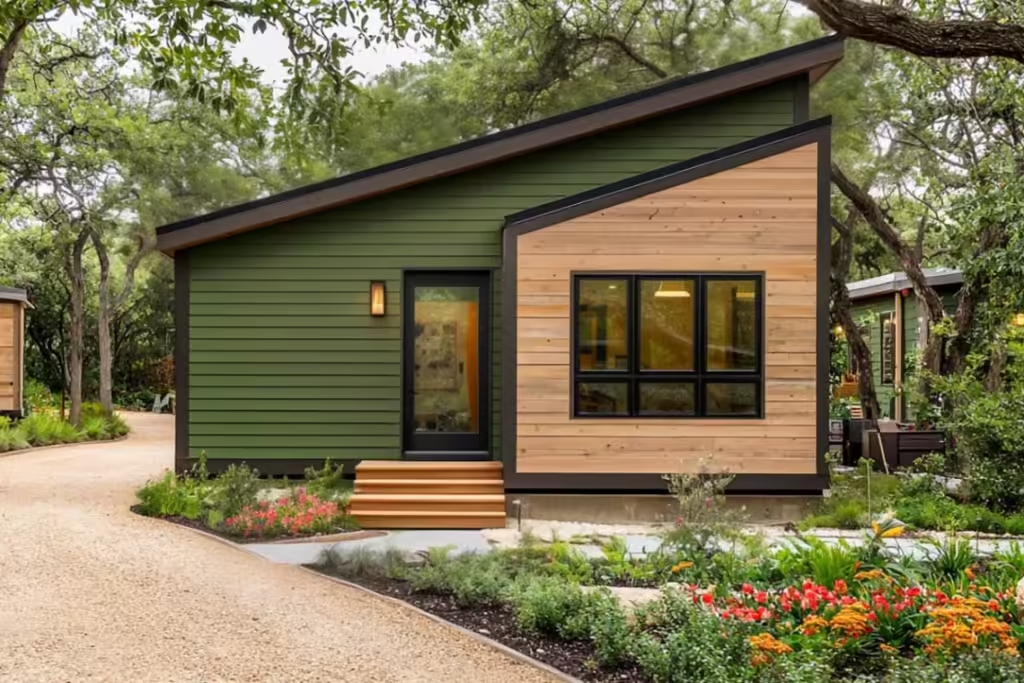
FLOOR PLAN
